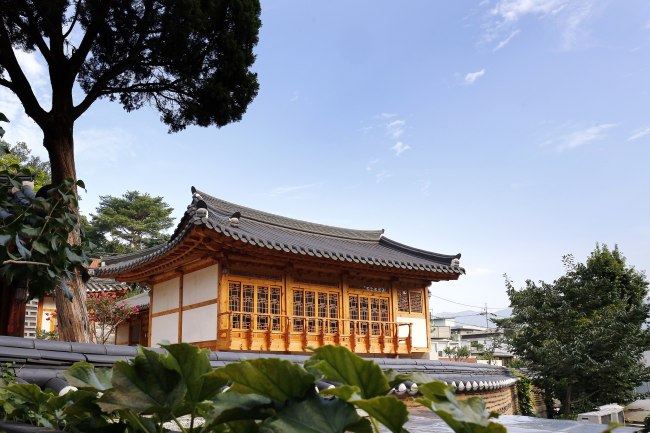Nestled at the foothills of Mount Inwangsan, Cheongun Literature Library is an emerging tourist draw in Seoul.
In a rare architectural style for a public building in Korea, the library’s faade exudes a traditional feel, in harmony with the surrounding mountain landscape.
The Cheongun library is one of the latest architecture projects of the district office of Jongno. Starting from the restoration of Bukchon hanok village, the district has been spearheading efforts to popularize hanok in modern life and is now seeking to integrate the Korean traditional architecture into efficiency-driven public buildings.
The library is, in fact, a mix of the old and modern. The first floor looks like a typical library with rows of bookshelves and a coffee shop. The separate building on the upper floor, which is reached by stairs outside, is a hanok, functioning as a reading room.
 |
| Cheongun Literature Library. (Jongno Foundation for Arts and Culture) |
Inside the reading room, there are no chairs or desks. Instead, sitting cushions substitute chairs. Here visitors follow the old sitting culture of hanoks. They squat on the floor and read books in maru, raised wood flooring, or in rooms.
“It’s not just a building that looks like a hanok. It recreates the true hanok lifestyle,” said Kim Jin-hwan, an official at the Jongno Foundation for Arts and Culture, run by the district office. “Some visitors complain about sitting on the floor. But it’s part of the hanok style,” Kim added.
Earlier last year, Jongno also converted Ojinam, one of the oldest hanok restaurants in Seoul, to a cultural place. Originally located in the downtown, the restaurant was about to be demolished for the construction of a new tourist hotel. The district decided to move it to Buam-dong and turn it into a public cultural center ― Mugyewon, just a few hundred meters’ walk from the Cheongun library.
The center now runs lecture events, calligraphy classes and offers space for seminars and conferences.
“Citizens love Mugyewon and Cheongun library because they blend well with the natural landscape of Mount Inwangsan,” said Kim.
Another hanok-style public building is underway in the district of Dongdaemun.
The project is to build a promotional center for Korean medicine and medicinal herbs, a part of the district’s ambitious plan to revive its historic medicinal herb market.
 |
| Mugyewon. (Jongno Foundation for Arts and Culture) |
Currently under construction, it will be a three-story building that consists of an oriental medicine museum, a teahouse, multifunction rooms and outdoor gardens for medicinal herbs. It’s expected to open in 2017.
Architect Cho Ho-gyun of UNP Architects tried to integrate the openness hanok creates in his design for the building. His goal is to bring people naturally into the building by making the courtyard on the ground level accessible to passersby on the streets. Stairs outside will connect each floor so that visitors will be naturally led to diverse facilities of the center.
“The key is the courtyard. It functions as an open space connecting people to separate buildings in a hanok complex,” said Cho.
The unique feature of hanok enabled Cho to create the traditional feel while keeping the hanok portion of the entire structure just 8 percent. Most of the facilities inside such as the museum and the teahouse will be in modern architecture.
Mixing the wood structure of hanok and the modern steel structure was one of way to tackle structural and engineering challenges he faced in design. Cho had to achieve the same energy efficiency, high standards of safety regulations required for public buildings and meet the tight budget at the same time.
“We are still in the beginning stage of integrating hanok and modern architecture. More should be done to make hanok applicable to modern buildings in terms of technical and engineering methods,” said Cho.
By Lee Woo-young (wylee@heraldcorp.com)



